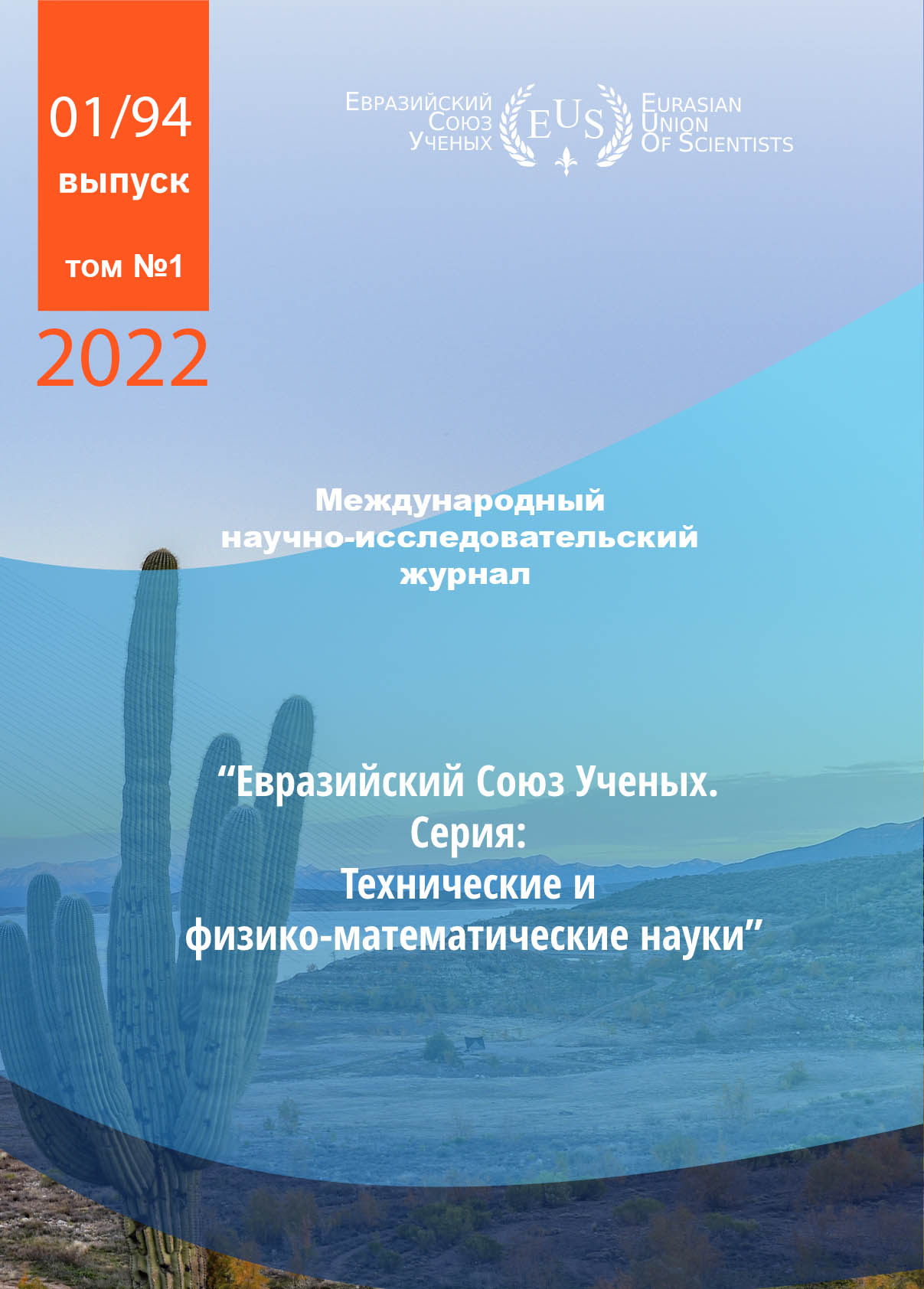TRENDS IN THE FORMATION OF OFFICE SPACE IN INTERIOR DESIGN
Abstract
The article discusses the planning solutions of various types of office spaces at different time stages, their
structure and concept. The relevance of the research topic is determined by the practical significance of the
influence of the environment, the interior and the organization of space, on the employee's performance and the
company's productivity. The aim of the study is to analyze the development of the principles of the formation of
a working office space, to identify the reasons for the emergence of new planning solutions. Objects of research:
interior of the sales department of the Swift & Co office, interior of the Frederick Taylor office, interiors of offices
with the layout of Action Office (cubicles), interiors of offices of Lego, Google and Facebook companies and
others. Research methods: stylistic analysis method, classification method, generalization method, system
approach method, abstraction method. Research results: the general methods of organizing the interior space of
offices, the positive and negative qualities of each, as well as the most relevant solutions in the interior design of
office premises are identified. The development of design design of office spaces is affected. The conclusion of
the study is that the most modern and relevant variants of the organization of office space in interior design have
been identified, the most universal and original principle of the formation of office space layouts has been
proposed.
References
universiteta. – 2017. – № 2. – S. 53-59. [Burova T.Yu. Office: the stages of formation in the formation of the planning structure of space. // News of Kazan State University of Architecture and Civil Engineering. - 2017. - No. 2. - pp. 53-59. (In Russ).]
2. Kuznecov E.A., Marchenko M.N. Funkcional'noe zonirovanie inter'era. // Obrazovanie v Rossii i aktual'nye voprosy sovremennoj nauki: sb. nauch. tr. Vserossijskoj
nauchno-prakticheskoj konferencii. – Omsk, 2020. – S. 55-58. [Kuznetsov E.A., Marchenko M.N. Functional zoning of the interior. // Education in Russia and current issues of modern science: collection of scientific tr. of the All-Russian Scientific and Practical Conference. - Omsk, 2020. - pp. 55-58. (In Russ).]
3. Truboba V.V., Azhgihin S.G. Kompozicija v dizajne inter'era. // Dizajn i arhitektura: sintez teorii i praktiki. – 2017. – № 1. – S. 458-463. [Truboba V.V., Azhgikhin S.G. Composition in interior design. // Design and Architecture: Synthesis of theory and practice. - 2017. - No. 1. - pp. 458-463. (In Russ).] 4. Filina E.M., Marchenko M.N. Planirovka ofisnyh prostranstv. // Dizajn i arhitektura: sintez teorii i praktiki: sb. nauch. tr. II Mezhdunarodnoj nauchno-prakticheskoj konferencii. – Saratov, 2020. – S. 303-305. [Filina E.M., Marchenko M.N. Planning of office spaces. // Design and architecture: synthesis of theory and practice: collection of scientific tr. II International Scientific and Practical Conference. - Saratov, 2020. - pp. 303-305. (In Russ).]
CC BY-ND
A work licensed in this way allows the following:
1. The freedom to use and perform the work: The licensee must be allowed to make any use, private or public, of the work.
2. The freedom to study the work and apply the information: The licensee must be allowed to examine the work and to use the knowledge gained from the work in any way. The license may not, for example, restrict "reverse engineering."
2. The freedom to redistribute copies: Copies may be sold, swapped or given away for free, in the same form as the original.





